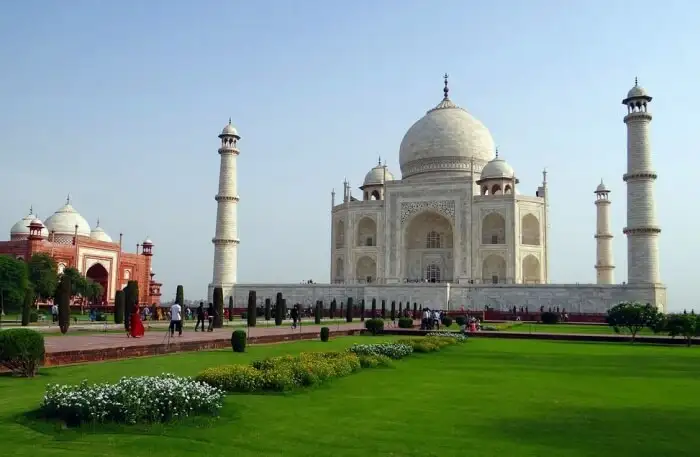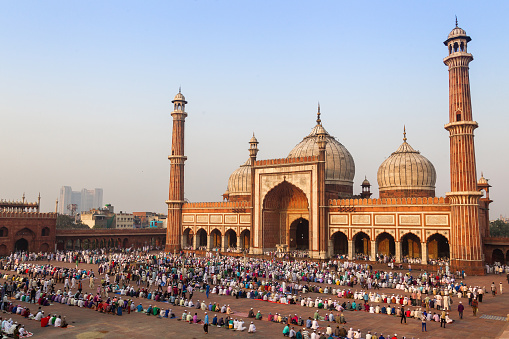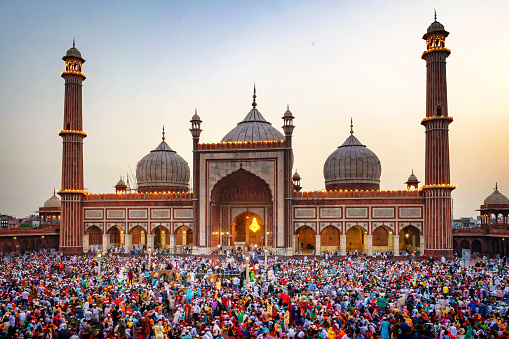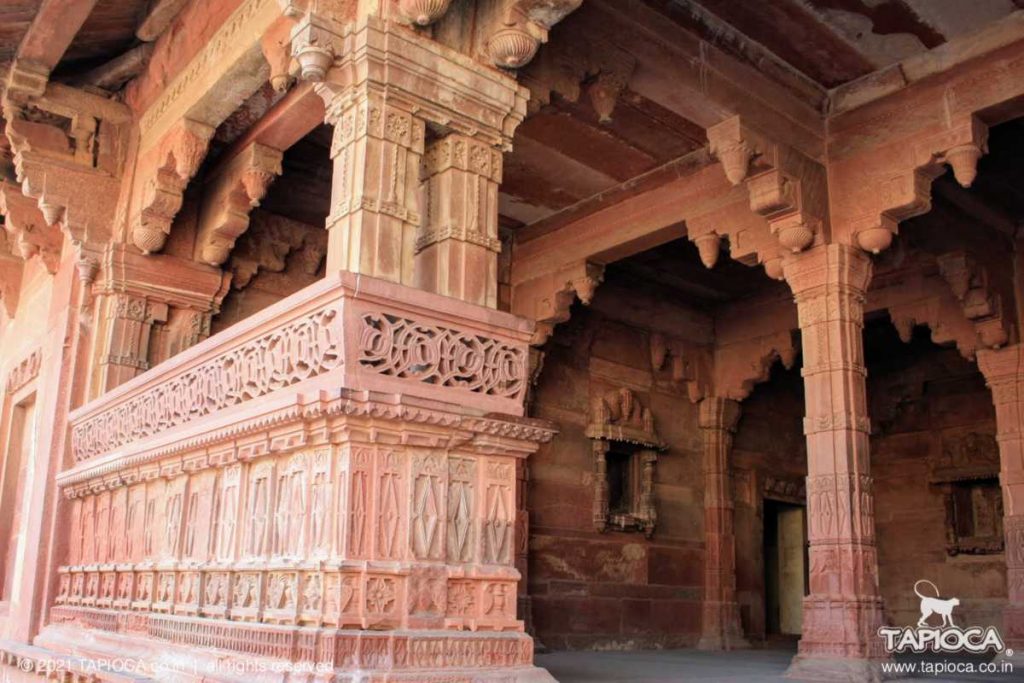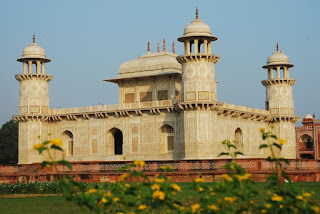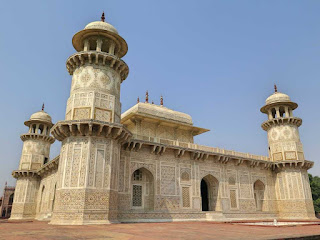Mughal Architecture in India : Kind Courtesy Encyclopedia Brittanica
Mughal architecture, building style that flourished in northern and central India under the patronage of the Mughal emperors from the mid-16th to the late 17th century.
The Mughal period marked a striking revival of Islamic architecture in northern India.
Under the patronage of the Mughal emperors, Persian, Indian, and various provincial styles were fused to produce works of unusual quality and refinement.
The tomb of the emperor Humāyūn (begun 1564) at Delhi inaugurated the new style, though it shows strong Persian influences.
The first great period of building activity occurred under the emperor Akbar (reigned 1556–1605) at Agra and at the new capital city of Fatehpur Sikri, which was founded in 1569.
The latter city’s Great Mosque (1571; Jami Masjid), with its monumental Victory Gate (Buland Darzawa), is one of the finest mosques of the Mughal period.
The great fort at Agra (1565–74) and the tomb of Akbar at Sikandra, near Agra, are other notable structures dating from his reign.
Most of these early Mughal buildings use arches only sparingly, relying instead on post-and-lintel construction. They are built of red sandstone or white marble.

Mughal architecture reached its zenith during the reign of the emperor Shah Jahān (1628–58), its crowning achievement being the magnificent Taj Mahal.
This period is marked by a fresh emergence in India of Persian features that had been seen earlier in the tomb of Humāyūn.
The use of the double dome, a recessed archway inside a rectangular fronton, and parklike surroundings are all typical of the Shah Jahān period.
Symmetry and balance between the parts of a building were always stressed, while the delicacy of detail in Shah Jahān decorative work has seldom been surpassed.
White marble was a favoured building material. After the Taj Mahal, the second major undertaking of Shah Jahān’s reign was the palace-fortress at Delhi, begun in 1638.
Among its notable buildings are the red-sandstone-pillared Diwan-i-ʿAm (“Hall of Public Audience”) and the so-called Diwan-i-Khas (“Hall of Private Audience”), which housed the famous Peacock Throne.
Outside the citadel is the impressive Great Mosque (1650–56; Jami Masjid), which sits on a raised foundation, is approached by a majestic flight of steps, and has an immense courtyard in front.

The architectural monuments of Shah Jahān’s successor, Aurangzeb (reigned 1658–1707), were not as numerous, though some notable mosques, including the Bādshāhī mosque in Lahore, were built before the beginning of the 18th century.
Subsequent works moved away from the balance and coherence characteristic of mature Mughal architecture.
Agra Fort
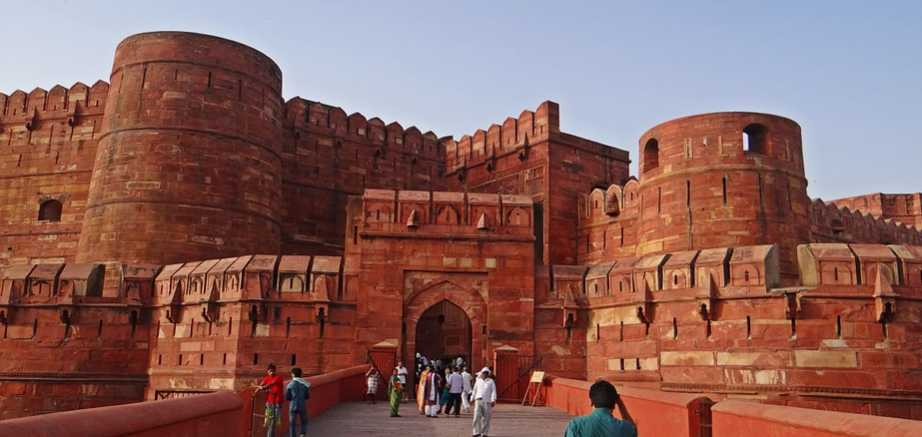
Agra Fort, also called Red Fort, large 16th-century fortress of red sandstone located on the Yamuna River in the historic city of Agra, west-central Uttar Pradesh, north-central India.

It was established by the Mughal emperor Akbar and, in its capacity as both a military base and a royal residence, served as the seat of government when the Mughal capital was in Agra.
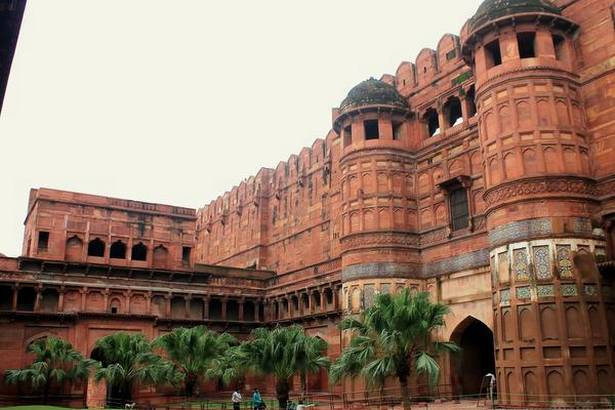
The structure, a contemporary of Humāyūn’s Tomb in Delhi (about 125 miles to the northwest), reflects the architectural grandeur of the Mughal reign in India.
The fort complex was designated a UNESCO World Heritage site in 1983.
Situated on the site of earlier fortifications, it lies on the right bank of the Yamuna River and is connected to another of Agra’s renowned monuments, the Taj Mahal (downstream, around a bend in the Yamuna), by a swath of parkland and gardens.
The fort was commissioned by Akbar in 1565 and reportedly took eight years to construct. The walls of the roughly crescent-shaped structure have a circumference of about 1.5 miles (2.5 km), rise 70 feet high, and are surrounded by a moat.
There are two access points in the walls: the Amar Singh Gate facing south (now the only means in or out of the fort complex) and the Delhi Gate facing west, the original entrance, which is richly decorated with intricate marble inlays.
Many structures within the walls were added later by subsequent Mughal emperors, notably Shah Jahān and Jahāngīr.
The complex of buildings—reminiscent of Persian- and Timurid-style architectural features—forms a city within a city.
Among the major attractions in the fort is Jahāngīr’s Palace (Jahāngīri Mahal), built by Akbar as a private palace for his son Jahāngir. It is the largest residence in the complex.
The Pearl Mosque (Moti Masjid), constructed by Shah Jahān, is a tranquil and perfectly proportioned structure made entirely of white marble.
The Hall of Private Audience (Diwan-i-Khas) was used for receiving distinguished visitors. The famous Peacock Throne was once kept there, before Aurangzeb took it to Delhi.
Near the Hall of Private Audience stands the tall Octagonal Tower (Musamman Burj), the residence of Shah Jahān’s favourite empress, Mumtaz Mahal.
In the Hall of Public Audience (Diwan-i-ʿAm), the emperor would listen to public petitions and meet state officials.
The elegant marble walls of the Khas Mahal (the emperor’s private palace) were once adorned with flowers depicted by precious gems.
Located to its northeast is the splendid Palace of Mirrors (Sheesh Mahal), its walls and ceilings inlaid with thousands of small mirrors. The structure’s two dazzling chambers were probably used as baths and possibly as a boudoir by the queens..
In addition to its other functions, the fort also served as a prison for Shah Jahān. Aurangzeb, his son and successor as emperor, had him confined there from 1658 until his death in 1666.
Jama Masjid of Delhi
Jama Masjid of Delhi, Jama Masjid also spelled Jāmiʿ Masjid, Jama Masjid of Delhi also called Masjid-i Jahān Numā, mosque in Old Delhi, India, constructed in 1650–56 by the Mughal emperor Shah Jahān.
Shah Jahan was a noted patron of Islamic architecture whose most famous work is the Taj Mahal, in Agra.
Jama Masjid, now the second largest mosque on the Indian subcontinent, is also an impressive example of Mughal architecture.
Jama Masjid is Delhi’s principal mosque, the place where the city’s Muslims traditionally gather for Friday communal prayer; Jama Masjid is Arabic for “Friday mosque.”
The mosque is near the Red Fort, yet another of Shah Jahān’s buildings. Jama Masjid and its courtyard stand on an outcropping more than 30 steps higher than the street, giving the mosque a commanding view of the surrounding area.
The longer name, Masjid-i Jahān Numā, translates to “world-reflecting mosque” or “world-displaying mosque.”
The mosque was built by a crew of some 5,000 workers. The principal construction material was red sandstone, but some white marble was also used.
Jama Masjid is oriented toward the holy city of Mecca, Saudi Arabia, which lies to the west.
An open courtyard facing the eastern gateway of the mosque building is at least 325 feet (99 metres) square and can accommodate 25,000 people. The eastern gateway itself was originally reserved for royal use exclusively.
Others used smaller gates on the north and south sides of the building. Two 130-foot (40-metre) minarets mark the northeast and southeast corners of the building.
The largest interior space is the prayer hall, 90 × 200 feet (27.4 × 60.96 metres). Above the prayer hall’s entrances are calligraphic inscriptions in Persian. Three large marble domes rise from the prayer hall’s roof.
Humāyūn’s Tomb
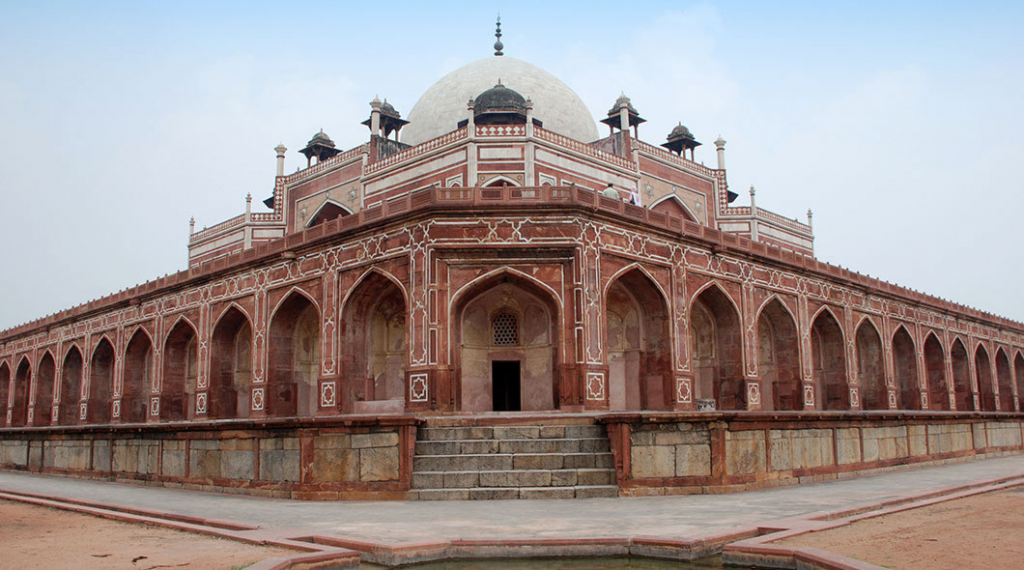
Humāyūn’s Tomb, one of the earliest extant examples of the garden tomb characteristic of Mughal-era architecture, situated in Delhi.. In 1993 it was declared a UNESCO World Heritage site.
A landmark in the development of Mughal architecture, Humāyūn’s Tomb was commissioned in 1569, after the death of the Mughal emperor Humāyūn in 1556, by his Persian queen Ḥamīdah Bānū Begam.
It was designed by Persian architect Mīrak Mīrzā Ghiyās̄. The structure inspired several other significant architectural achievements, including the Taj Mahal.
The 25-acre plot on which the building stands is one of the first to have been laid out in a manner based on the description of an Islamic char bagh (“paradise garden”).
The garden is divided into four large squares by means of causeways and water channels. Each of the four squares is further subdivided in like manner so that the whole is subdivided into 36 smaller squares.
The tomb occupies the four central squares. Within the premises are a baradari (pillared pavilion) and a hammam (bath chamber).
Inspired by the structural splendour of this garden, Edwin Lutyens, the noted English architect and planner of New Delhi, re-created a similar design around what is now the Rashtrapati Bhavan (Presidential House) in the early 20th century.
During the Indian Mutiny (1857–58), Humāyūn’s Tomb served as a garrison and a final refuge for the last Mughal emperor, Bahādur Shāh II. The tomb houses the remains of several additional eminent personalities of the Mughal era, including those of its founder, the emperor Bābur.
Taj Mahal, mausoleum complex in Agra, western Uttar Pradesh state, northern India.
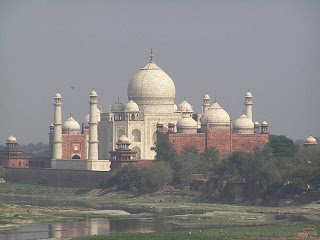
The Taj Mahal was built by the Mughal emperor Shah Jahān (reigned 1628–58) to immortalize his wife Mumtaz Mahal (“Chosen One of the Palace”), who died in childbirth in 1631, having been the emperor’s inseparable companion since their marriage in 1612.
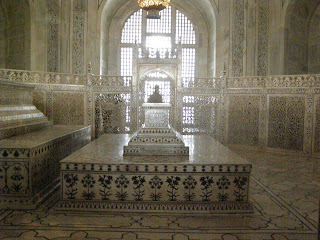
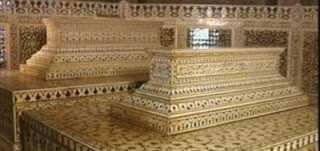
India’s one of the most famous and widely recognized buildings, it is situated in the eastern part of the city on the southern (right) bank of the Yamuna (Jumna) River.
Agra Fort (Red Fort), also on the right bank of the Yamuna, is about 1 mile (1.6 km) west of the Taj Mahal.
In its harmonious proportions and its fluid incorporation of decorative elements, the Taj Mahal is distinguished as the finest example of Mughal architecture, a blend of Indian, Persian, and Islamic styles.
Other attractions include twin mosque buildings (placed symmetrically on either side of the mausoleum), lovely gardens, and a museum.
One of the most beautiful structural compositions in the world, the Taj Mahal is also one of the world’s most iconic monuments, visited by millions of tourists each year. The complex was designated a UNESCO World Heritage site in 1983.
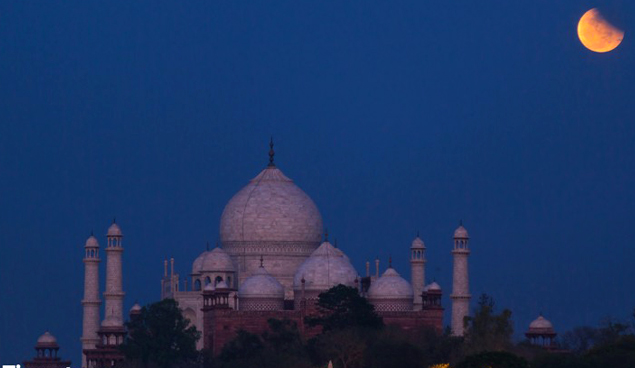
History of Construction

The plans for the complex have been attributed to various architects of the period, though the chief architect was probably Ustad Aḥmad Lahawrī, an Indian of Persian descent.
The five principal elements of the complex—main gateway, garden, mosque, jawāb (literally “answer”; a building mirroring the mosque), and mausoleum (including its four minarets)—were conceived and designed as a unified entity according to the tenets of Mughal building practice, which allowed no subsequent addition or alteration.
Building commenced about 1632. More than 20,000 workers were employed from India, Persia, the Ottoman Empire, and Europe to complete the mausoleum itself by about 1638–39.
The adjunct buildings were finished by 1643, and decoration work continued until at least 1647. In total, construction of the 42-acre complex spanned 22 years.
A tradition relates that Shah Jahān originally intended to build another mausoleum across the river to house his own remains.
That structure was to have been constructed of black marble, and it was to have been connected by a bridge to the Taj Mahal. He was deposed in 1658 by his son Aurangzeb, however, and was imprisoned for the rest of his life in Agra Fort.
Layout and Architecture
Resting in the middle of a wide plinth 23 feet, the mausoleum proper is of white marble that reflects hues according to the intensity of sunlight or moonlight.
It has four nearly identical facades, each with a wide central arch rising to 108 feet (33 metres) at its apex and chamfered (slanted) corners incorporating smaller arches.
The majestic central dome, which reaches a height of 240 feet (73 metres) at the tip of its finial, is surrounded by four lesser domes. The acoustics inside the main dome cause the single note of a flute to reverberate five times.
The interior of the mausoleum is organized around an octagonal marble chamber ornamented with low-relief carvings and semiprecious stones (pietra dura). Therein are the cenotaphs of Mumtaz Mahal and Shah Jahān.
Those false tombs are enclosed by a finely wrought filigree marble screen. Beneath the tombs, at garden level, lie the true sarcophagi.
Standing gracefully apart from the central building, at each of the four corners of the square plinth, are elegant minarets.
Flanking the mausoleum near the northwestern and northeastern edges of the garden, respectively, are two symmetrically identical buildings—the mosque, which faces east, and its jawāb, which faces west and provides aesthetic balance.
Built of red Sikri sandstone with marble-necked domes and architraves, they contrast in both colour and texture with the mausoleum’s white marble.
The garden is set out along classical Mughal lines—a square quartered by long watercourses (pools)—with walking paths, fountains, and ornamental trees.
Enclosed by the walls and structures of the complex, it provides a striking approach to the mausoleum, which can be seen reflected in the garden’s central pools.
The southern end of the complex is graced by a wide red sandstone gateway with a recessed central arch two stories high. White marble paneling around the arch is inlaid with black Qurʾānic lettering and floral designs. The main arch is flanked by two pairs of smaller arches.
Crowning the northern and southern facades of the gateway are matching rows of white chattris (chhattris; cupola-like structures), 11 to each facade, accompanied by thin ornamental minarets that rise to some 98 feet (30 metres).
At the four corners of the structure are octagonal towers capped with larger chattris.
Two notable decorative features are repeated throughout the complex: pietra dura and Arabic calligraphy.
As embodied in the Mughal craft, pietra dura (Italian: “hard stone”) incorporates the inlay of semiprecious stones of various colours, including lapis lazuli, jade, crystal, turquoise, and amethyst, in highly formalized and intertwining geometric and floral designs.
The colours serve to moderate the dazzling expanse of the white Makrana marble. Under the direction of Amānat Khan al-Shīrāzī, verses from the Qurʾān were inscribed across numerous sections of the Taj Mahal in calligraphy, central to Islamic artistic tradition.
One of the inscriptions in the sandstone gateway is known as Daybreak (89:28–30) and invites the faithful to enter paradise.
Calligraphy also encircles the soaring arched entrances to the mausoleum proper. To ensure a uniform appearance from the vantage point of the terrace, the lettering increases in size according to its relative height and distance from the viewer.
Shah Jahān Period Architecture
Shah Jahān period architecture, Indian building style that flourished under the patronage of the Mughal emperor Shah Jahān (reigned 1628–58), its crowning achievement being the magnificent mausoleum at Agra, the Taj Mahal.
Among the other landmarks of the style are several mosques at the emperor’s first capital, Agra, and another great mosque and a huge fortress-palace complex at his second capital, Delhi.
The use of the double dome, the recessed archway inside a rectangular fronton, and parklike surroundings were all favourite devices of Shah Jahān period builders.
Symmetry and balance between the parts of a building were always stressed, as was delicate ornamental detail. White marble was a favoured building material. See also Mughal architecture.
Red Fort
Red Fort, also called Lal Qalʿah, also spelled Lal Kila or Lal Qila, Mughal fort in Old Delhi, India. It was built by Shah Jahān in the mid-17th century and remains a major tourist attraction. The fort was designated a UNESCO World Heritage site in 2007.
The fort’s massive red sandstone walls, which stand 75 feet (23 metres) high, enclose a complex of palaces and entertainment halls, projecting balconies, baths and indoor canals, and geometrical gardens, as well as an ornate mosque.
Among the most famous structures of the complex are the Hall of Public Audience (Diwan-i-ʿAm), which has 60 red sandstone pillars supporting a flat roof, and the Hall of Private Audience (Diwan-i-Khas), which is smaller and has a pavilion of white marble.
An earlier red fort had been built in Old Delhi in the 11th century by the Tomara king Anangapala. The Quṭb Mosque now stands on the site.
Akbar Period Architecture
Agra fort
Akbar period architecture, building style that developed in India under the patronage of the Mughal emperor Akbar (reigned 1556–1605).
The architecture of the Akbar period is characterized by a strength made elegant and graceful by its rich decorative work, which reflects many traditional Hindu elements.
The style is best exemplified by the fort at Agra (built 1565–74) and the magnificent town of Fatehpur Sikri (1569–74).
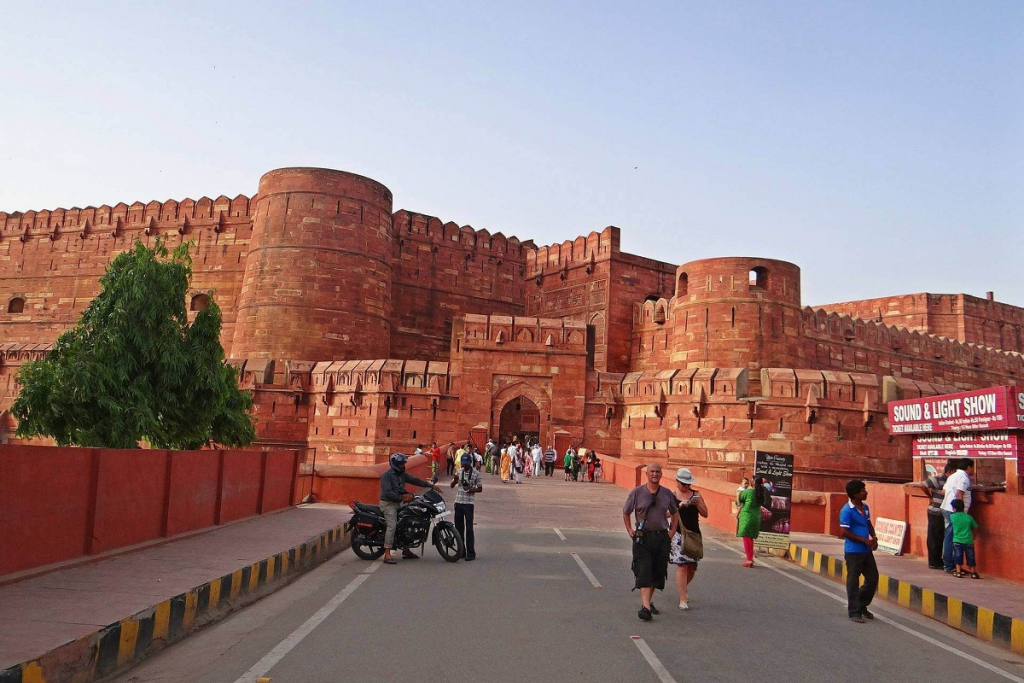
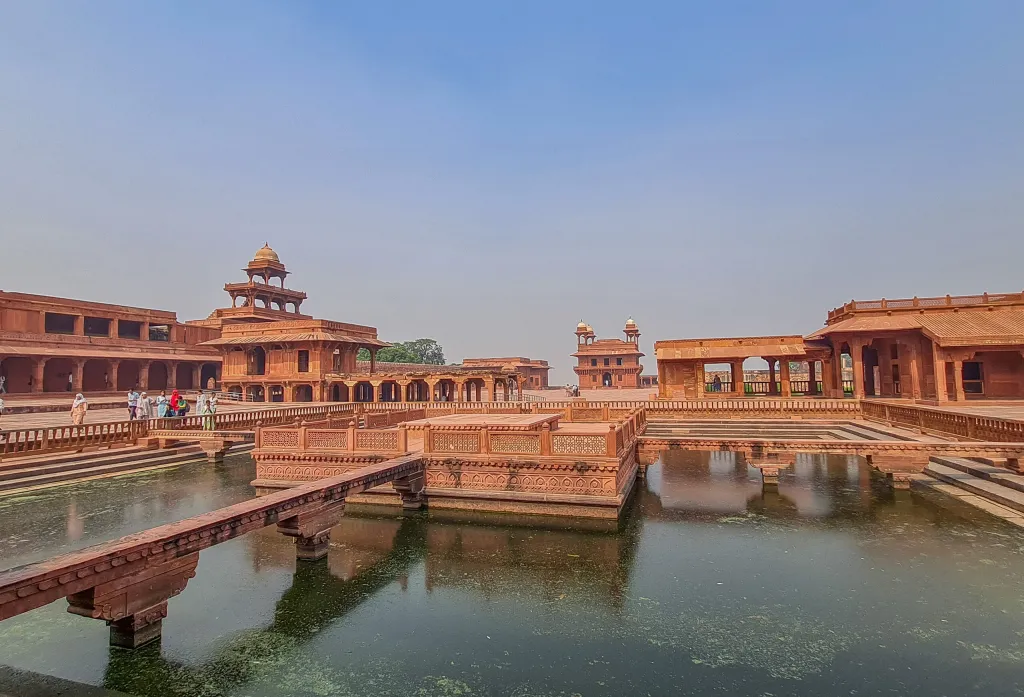
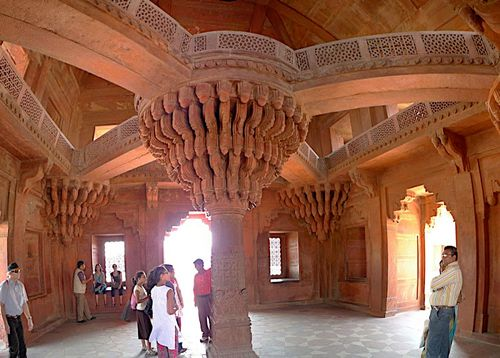
But fine examples are also found in the gateway to the ʿArab Sarāʾī (guesthouse at Humāyūn’s tomb), Delhi (1560–61), the Ajmer fort (1564–73), the Lahore fort with its outstanding decoration (1586–1618), and the Allahabad fort (1583–84), now largely dismantled.
The fortress-palace of Agra is notable for the massive enclosure wall; its entire length of 1.5 miles (2.5 km) is faced with dressed stone.
The main entranceway, which is known as the Delhi gate, is attractively decorated with white marble inlay against the warm red sandstone. It was the first location in India to be designated a UNESCO World Heritage site (1983).
The capital town of Fatehpur Sikri (named a World Heritage site in 1986) is one of the most notable achievements of Islamic architecture in India.
The town, which was deserted only a few years after it was built, is a great complex of palaces and lesser residences and religious and official buildings, all erected on top of a rocky ridge 26 miles (42 km) west of Agra.
The Hall of Private Audience (Diwan-i-Khas) is arresting in its interior arrangement, which has a single massive column encircled by brackets supporting a stone throne platform, from which radiate four railed balconies.
The palace of Jodha Bai, Akbar’s wife, and the residence Bīrbal, Akbar’s friend and confidant) again show—in their niches and brackets—features adopted from the religious and secular architecture of the Hindus.
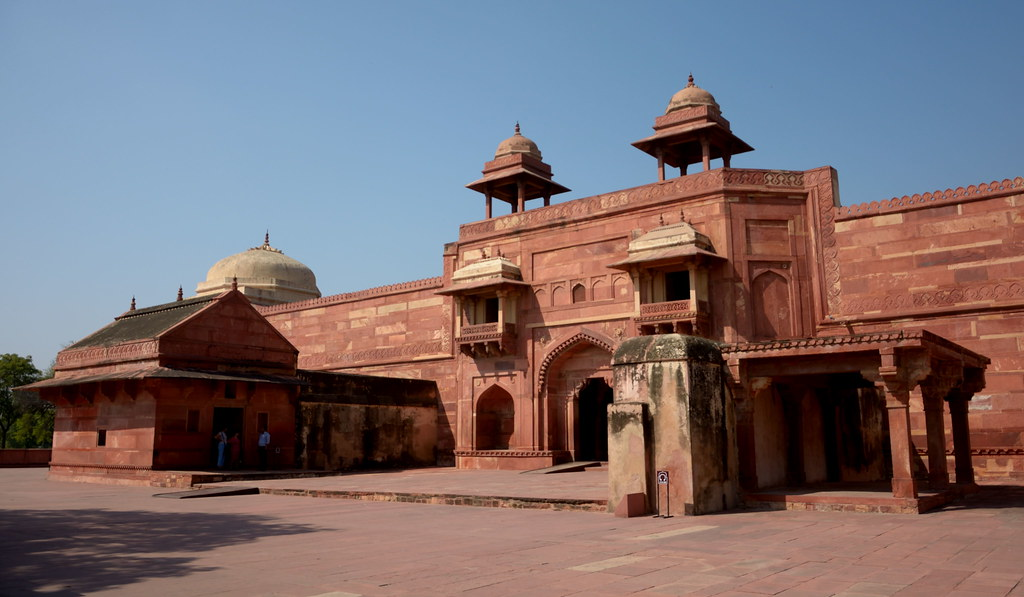
The most imposing of the buildings at Fatehpur Sikri is the Great Mosque, the Jāmiʿ Masjid, which served as a model for later congregational mosques built by the Mughals.
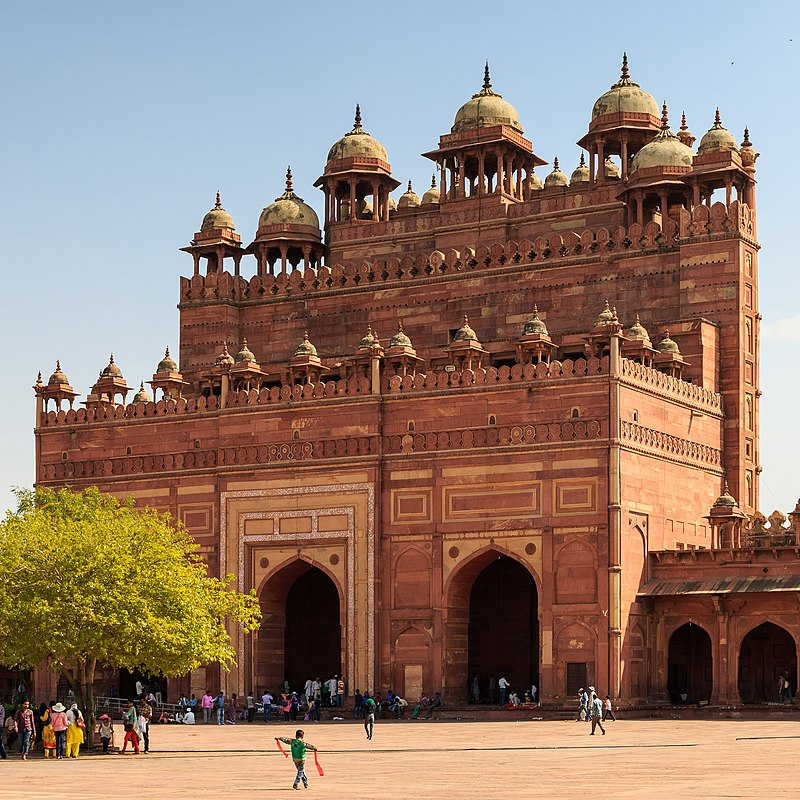
The mosque’s southern entrance, a massive gateway called the Buland Darwaza (Victory Gate), gives a feeling of immense strength and height, an impression emphasized by the steepness of the flight of steps by which it is approached.
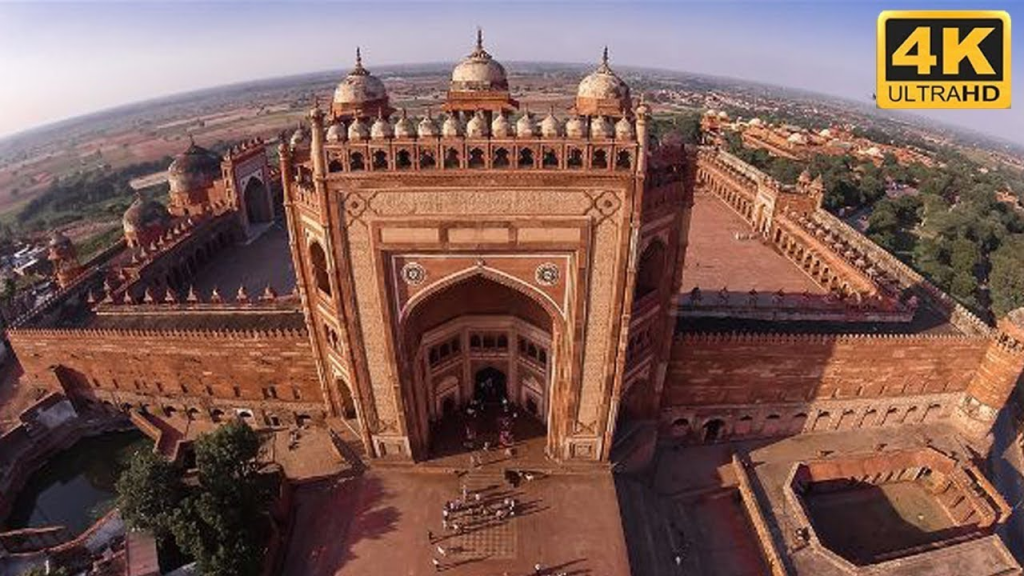
****************************
Tomb of I’timād-ud-Daulah is a Mughal Mausoleum in the city of Agra in the Indian State of Uttar Pradesh. Often described as a “Jewel Box”, & sometimes called the “Baby Tāj”, the tomb of I’timād-ud-Daulah is often regarded as a draft of the world-renowned Tāj Mahal.
Along with the main building, the structure consists of numerous other buildings and gardens. The tomb, a specimen of the great Mughal Architecture, is primarily built from red sandstone with marble decorations.
The Mausoleum was commissioned by Nūr Jahān, the wife of Mughal Emperor Jahangir, for her father Mirzā Ghiyās Beg.
